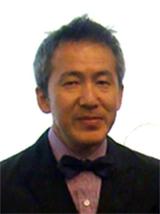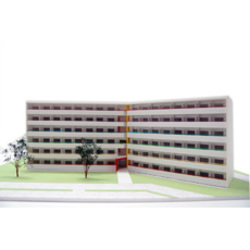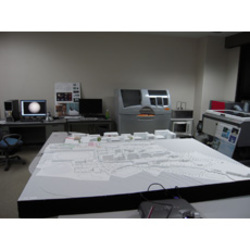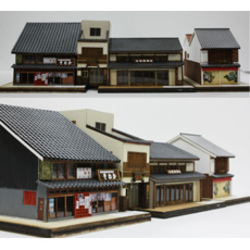
Matsushima, Shiro
| Affiliation | Department of Architecture and Civil Engineering |
|---|---|
| Concurrent post | Research Center for Collaborative Area Risk Management (CARM) |
| Title | Professor |
| Fields of Research | Architectural Design / Design Technology / Community Development and Empowerment / Project Mangement |
| Degree | Doctor of Design, Harvard University |
| Academic Societies | Architectural Institute of Japan / aaca(Japan Association Of Artists Craftsman & Architects) |
| shirom@ace Please append ".tut.ac.jp" to the end of the address above. |
|
| Laboratory website URL | http://mlab.ace.tut.ac.jp/ |
| Researcher information URL(researchmap) | Researcher information |
Research
Study in architectural design examines theory in ideas and generating forms and processes design development. Particularly, regarding CAD/CAM and digital fabrication incorporating design technologies that recent advancement of digital technology and interdisciplinary research enables, Matsushima lab has been playing pioneering roles equipped with a large-formatted CNC router and a robot arm in addition to 3D printers and laser cutters. In addition, for the townscape development project of Toyokawa-Inari Shrine's shopping mall in near-by Toyokawa city, facade designs of the shops have been renovated by the student design proposals and 11 shops have been actually renovated. As this project is also making the most of the technology equipment, this has become a very unique project that combines technologies other than those of architecture.
Theme1:Study in Housing Planning and Design
Overview
Matsushima Lab examines architectural design including interior design focusing on the concepts of architects and the process of design and materialization. In addition, applying findings of the research it aims to generate built environment of comfort and security.
Keywords
Theme2:Design Technology
Overview
The design technology is a collective term of the technologies for designing architecture and products. Matsushima Lab has been conducting researches about how to apply these technologies such as 3D printing, a part of the rapid prototyping, the CAD/CAM including laser cutting and CNC milling, to architectural design.
1. production of architectural models of complex shapes that were not possible by the conventional methods.
2. tactile analysis and evaluation of form and space using physical models during the course of the design process. And,
3. new digital material systems in collaboration with the industries other than AEC industry such as manufacturing.
In addition, in order to design comfortable space for human, the design methodologies to use motion-capture or human sensing technology in the fields of architecture, interior, and product design are studied.
Keywords
Theme3:Townscape Improvement for Community Development
Overview
Since Toyokawa-Inari Shrine’s shopping mall in near-by Toyokawa city was awarded “The best 77 committed marketplaces” in 2006, it started a townscape development project in which the facade designs of the existing shops have been renovated by the student design proposals and 11 shops have actually been renovated. It is also intended to empower local community ties in preparation for the anticipated big earth quakes.
Keywords
Title of class
Theory in Architectural Design
Advanced Theory in Architectural Desing
Element of Design Studio
Design Studio 4
Design Studio 6
Advanced Design Studio II
English for Design and Construcyion




